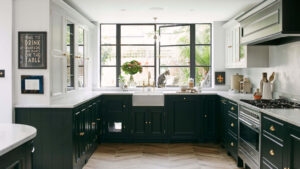Your kitchen is the heart of your home, a space where meals are prepared, memories are made, and conversations flow. In Dubai, where homes come in various shapes and sizes, choosing the right kitchen layout is crucial to ensure functionality, efficiency, and aesthetic appeal. Whether you’re renovating your existing kitchen or building a new one, this guide will walk you through the steps to help you select the perfect kitchen layout for your Dubai home, with insights from a leading kitchen interior design company in Dubai.
Step 1
Assess Your Space Before diving into kitchen layouts, take a close look at the available space in your home. Consider factors such as the size and shape of the room, the location of doors and windows, and any architectural features that may impact the layout. Measure the dimensions accurately to have a clear understanding of your kitchen’s footprint.
Step 2
Understand Your Needs and Lifestyle Every household has unique needs and preferences when it comes to their kitchen. Think about how you use your kitchen on a daily basis. Are you an avid cook who needs ample counter space and storage for kitchen gadgets? Do you often entertain guests and require a layout that encourages social interaction? Understanding your lifestyle will help you prioritize features and functionalities in your kitchen design.
Step 3
Explore Popular Kitchen Layouts Dubai homeowners have a variety of kitchen layouts to choose from, each with its own advantages and considerations. Some popular options include:
- U-shaped Kitchen: Ideal for maximizing storage and counter space, this layout features cabinets and appliances arranged along three walls, forming a U-shape. It offers plenty of room for multiple cooks to work simultaneously.

- L-shaped Kitchen: Common in smaller homes and apartments, this layout utilizes two adjacent walls to create an L-shape configuration. It provides a compact and efficient workspace, with the option to incorporate an island for additional storage and seating.

- Galley Kitchen: Also known as a corridor kitchen, this layout features parallel countertops and work areas along a single corridor. It’s a practical choice for narrow spaces, offering efficient workflow and easy access to everything within reach.

- Island Kitchen: Perfect for open-plan living, an island kitchen includes a central island that serves as a multifunctional workspace for cooking, dining, and socializing. It adds visual interest and provides extra storage and countertop space.

Step 4
Consider Ergonomics and Workflow Efficiency is key when designing a kitchen layout. Pay attention to the ergonomic principles that govern the placement of appliances, work surfaces, and storage solutions. The classic kitchen work triangle, which connects the sink, refrigerator, and cooktop, should be optimized to minimize unnecessary steps and streamline your workflow.
Step 5
Factor in Storage Solutions Storage is essential in any kitchen, especially in Dubai where space can be limited. Choose cabinets, drawers, and shelving solutions that maximize vertical space and make use of every inch available. Consider incorporating specialized storage options such as pull-out pantry shelves, corner carousels, and vertical dividers to keep your kitchen organized and clutter-free.
Step 6
Reflect Your Personal Style Your kitchen should reflect your personal taste and style preferences. Whether you prefer a sleek modern look, a cozy traditional feel, or something in between, choose materials, finishes, and fixtures that complement the overall aesthetic of your home. In Dubai, you’ll find a wide range of design options inspired by local culture, heritage, and contemporary trends, offered by a leading kitchen interior design company in Dubai.
Step 7
Plan for Lighting and Ventilation Good lighting and ventilation are essential for creating a comfortable and functional kitchen environment. Incorporate a mix of task lighting, ambient lighting, and accent lighting to illuminate different areas of your kitchen. Consider installing large windows, skylights, or French doors to bring in natural light and enhance the sense of space. Invest in a high-quality ventilation system to remove cooking odors, smoke, and excess heat from your kitchen.
Step 8
Budget Wisely Setting a realistic budget is crucial when planning your kitchen layout. Consider the cost of materials, labor, appliances, and any additional expenses such as permits and professional design services. Prioritize your must-have features and be prepared to make compromises to stay within your budget. Remember that investing in quality materials and appliances upfront can save you money in the long run by reducing maintenance and replacement costs.
Step 9
Seek Professional Advice Designing a kitchen layout can be a complex process, especially if you’re not familiar with construction and interior design principles. Consider consulting with a professional kitchen interior design company in Dubai who can help you bring your vision to life while ensuring functionality, efficiency, and compliance with local building codes and regulations. They can offer valuable insights, creative solutions, and technical expertise to make the most of your kitchen space.
Step 10
Visualize the End Result Before finalizing your kitchen layout, take the time to visualize how it will look and feel in your home. Use design software, mood boards, and sample materials to experiment with different layouts, colors, and finishes. Walk through the space mentally and imagine yourself using it on a daily basis. Make adjustments as needed to achieve the perfect balance of form and function.
Read more on Discovering Classic Design with Interiofy: Transform Your Space
Conclusion
Choosing the right kitchen layout is a significant decision that can greatly impact the comfort, efficiency, and overall enjoyment of your home. By following these steps and considering your space, needs, and personal style, you can create a kitchen that meets your requirements and enhances your lifestyle, with guidance from a trusted kitchen interior design company in Dubai. Whether you opt for a classic U-shaped design, a trendy island layout, or something entirely unique, your kitchen will become the heart of your Dubai home for years to come.